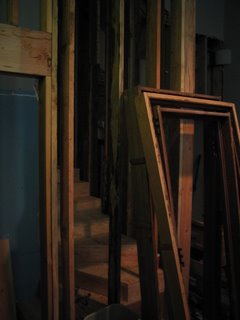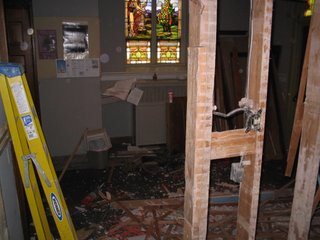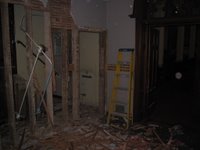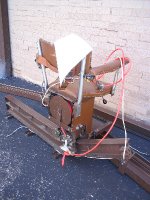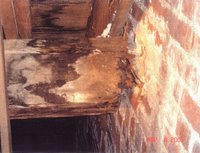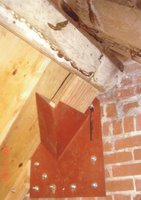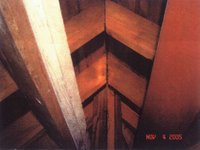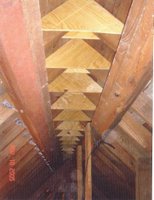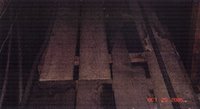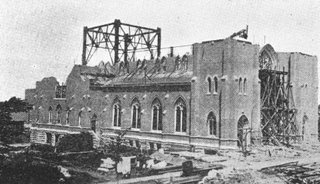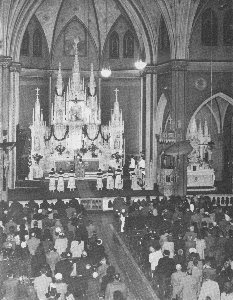
Perhaps my favorite part of my job is giving tours of the Cathedral. All year long, I schedule group tours of Holy Family. I've given tours to groups of Jews, Baptists, Methodists, Episcopalians, Luterans, grade schools, high schools, local colleges, pilgrims from Oklahoma City and elsewhere, and visitors from other countries. I used to keep track of my tours, but I stopped a few years ago when I had counted 700 tours.
The Gondola: One of most frequently asked questions is "What is that big dome up there?" The
gondola was suspended from the ceiling vaults at the center of the cruciform. The gondola contained many speakers from a previous sound system and is covered with acoustically transparent cloth. The gondola was known as "the coffee filter" by many parishioners.
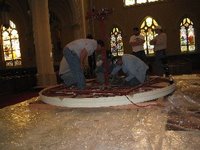
One of the first goals of the renovation was removing the coffee filter, er,
gondola. When it was installed, it was hoisted by a winch up to the ceiling. Removal was fairly quick. However, there was a hole in the vaults through which the speakers were hung. We did not want to have a large hole in the middle of the vault, so we asked the workers to cover the hole with the bottom of the gondola. It's not perfect right now, but the ceiling will be restored to its original beauty in the renovation so that everyone will clearly see the eight sided star, a symbol of the eight days of Creation: the seven days in
Genesis plus the day of the Resurrection.
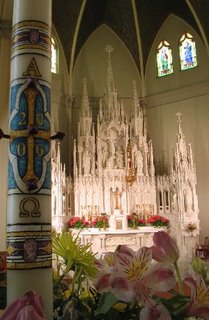 The Tabernacle:
The Tabernacle: The Eucharist is the center of our Faith. All Catholics have a great respect for Our Lord's Presence in the Blessed Sacrament. From the 1974 renovation until just recently, the Blessed Sacrament was reserved in the tabernacle in the Blessed Virgin's altar on the left side of the apse.
At the Easter Vigil Mass in 2006 - after an incredibly large number of people were Baptised, Received into the Faith, Confirmed, and received their First Communion - Monsignor Gier returned the Eucharist to the tabernacle in the high altar. Before the Vigil Mass, the Bishop's
cathedra (his chair) was moved to a prominent place on the side so that it would not be blocking the tabernacle. We moved the sanctuary lamp from the altar of the Blessed Virgin to the middle of the apse so that it would be near the tabernacle.
The parishioners of Holy Family have responded with great praise for this decision. The Cathedral now looks much more like it did at its dedication in 1914.
